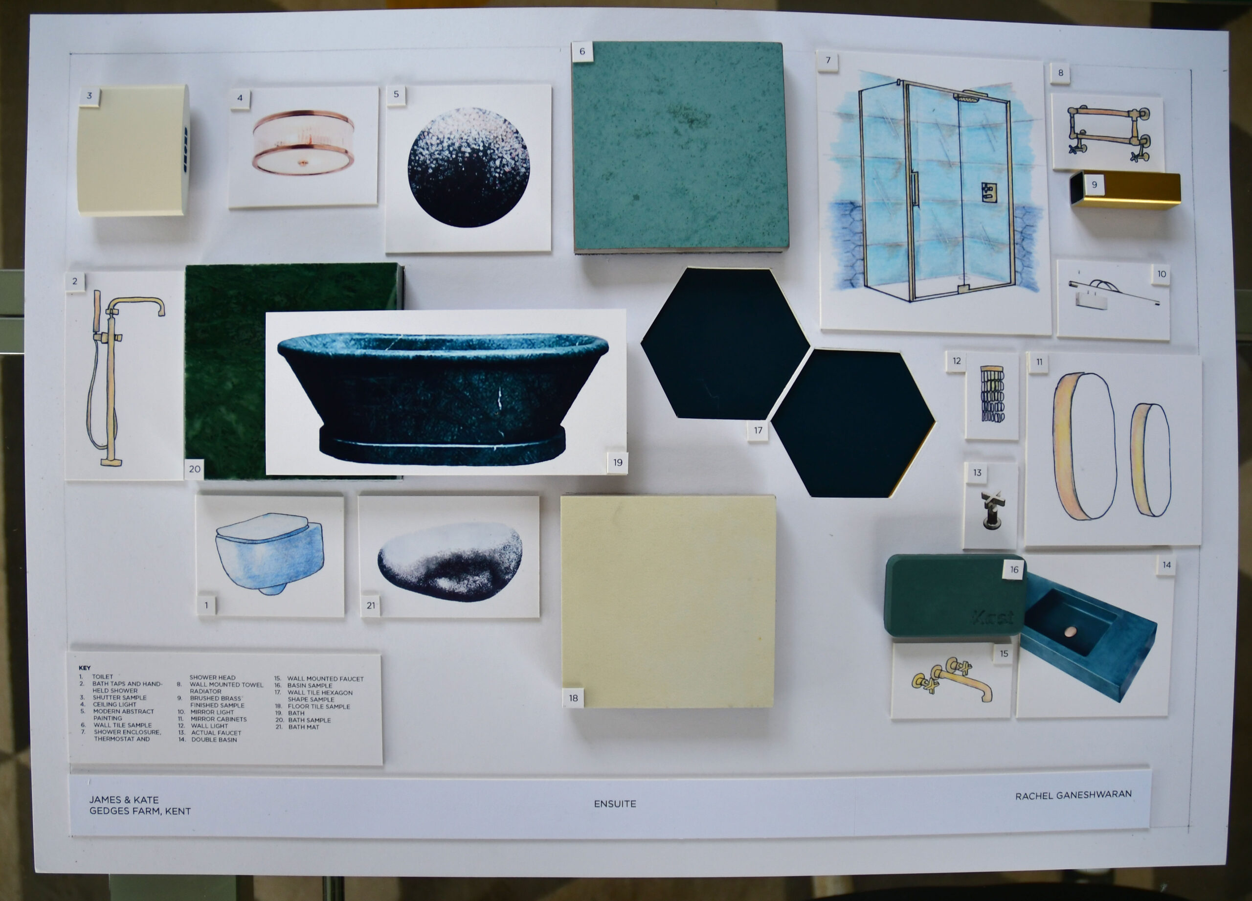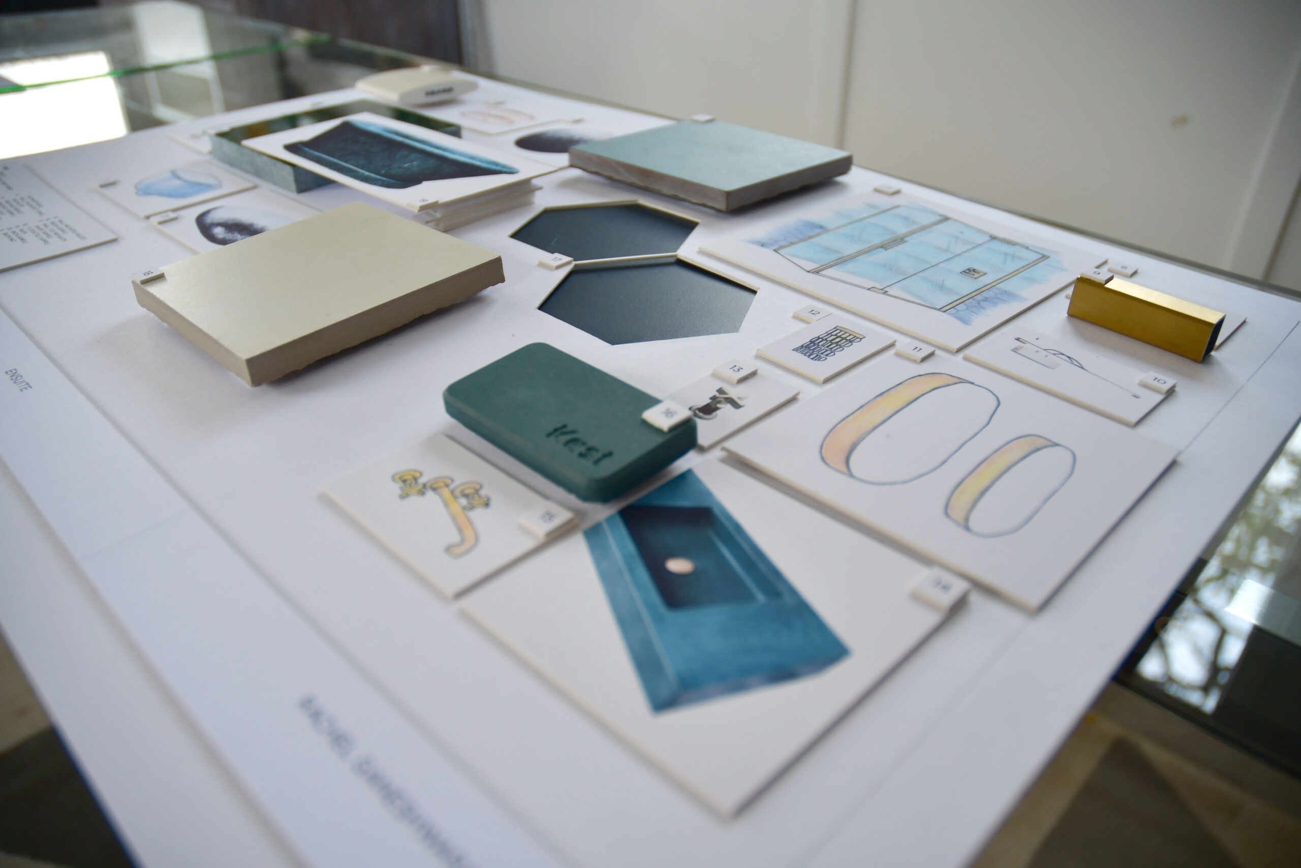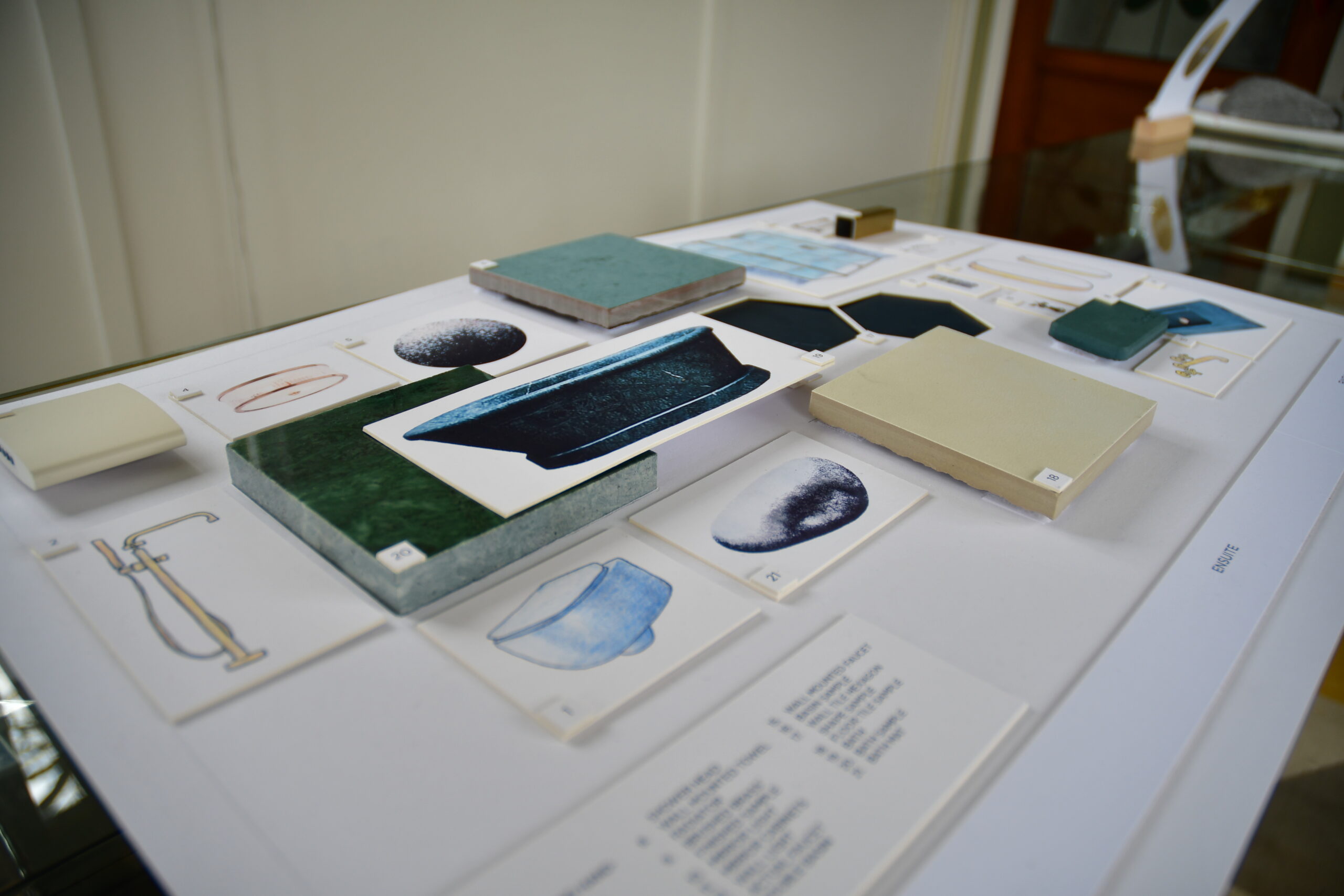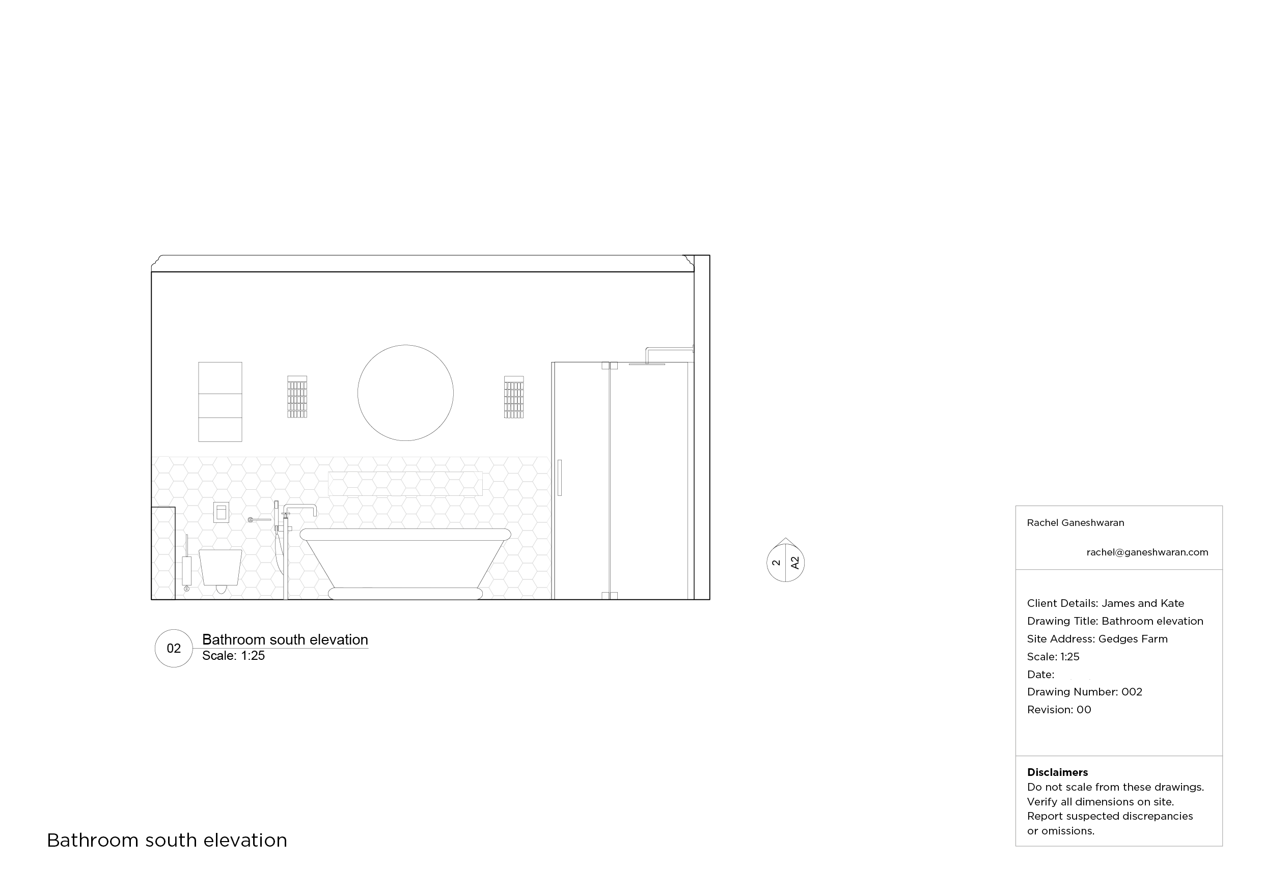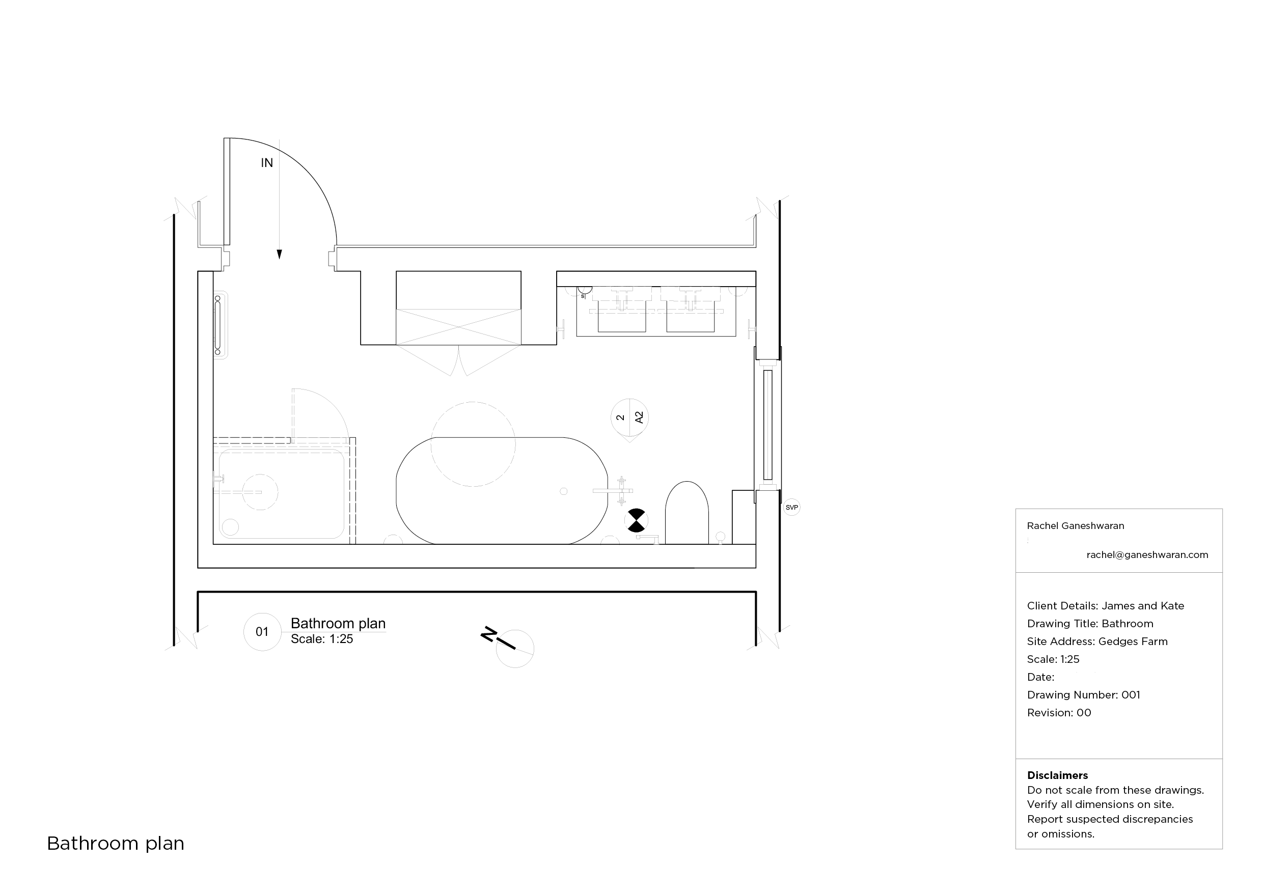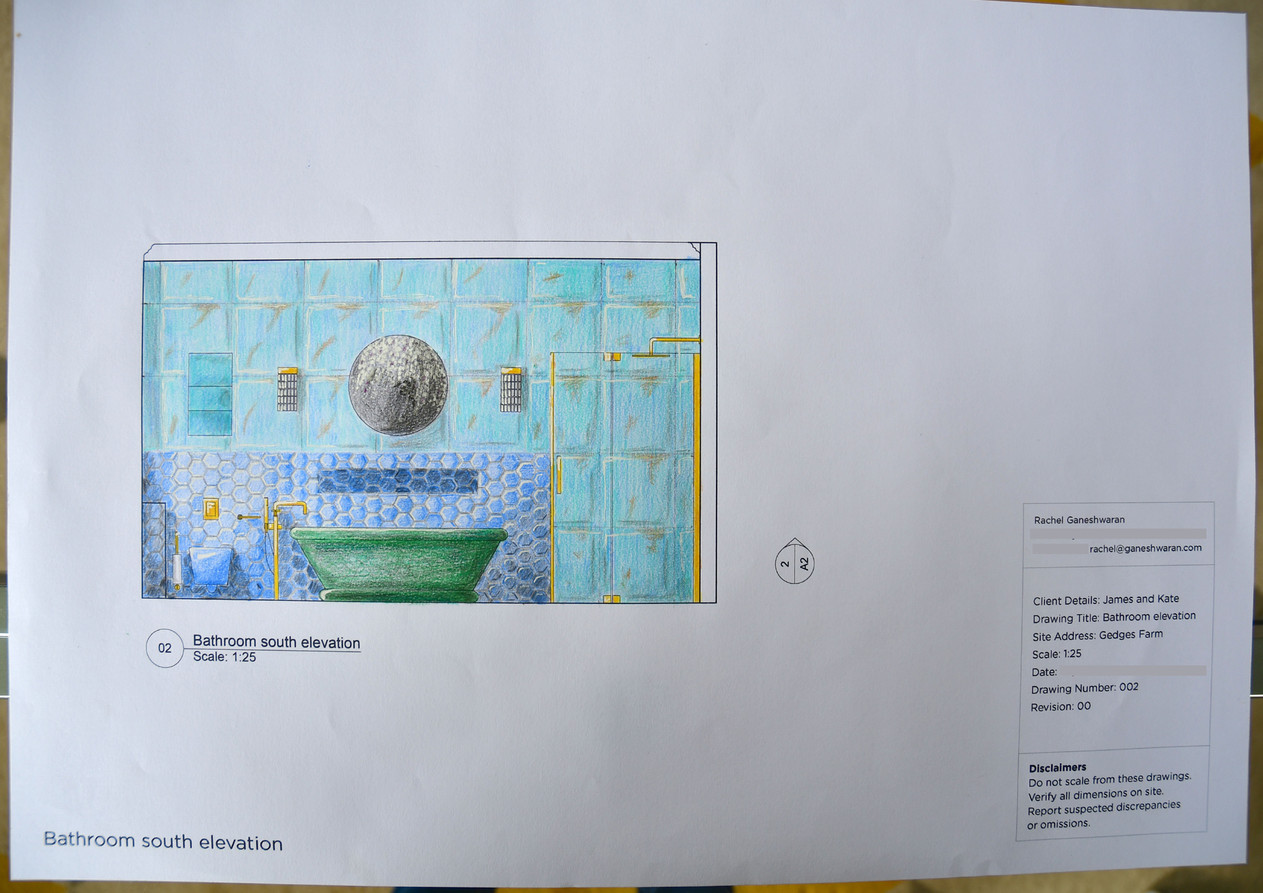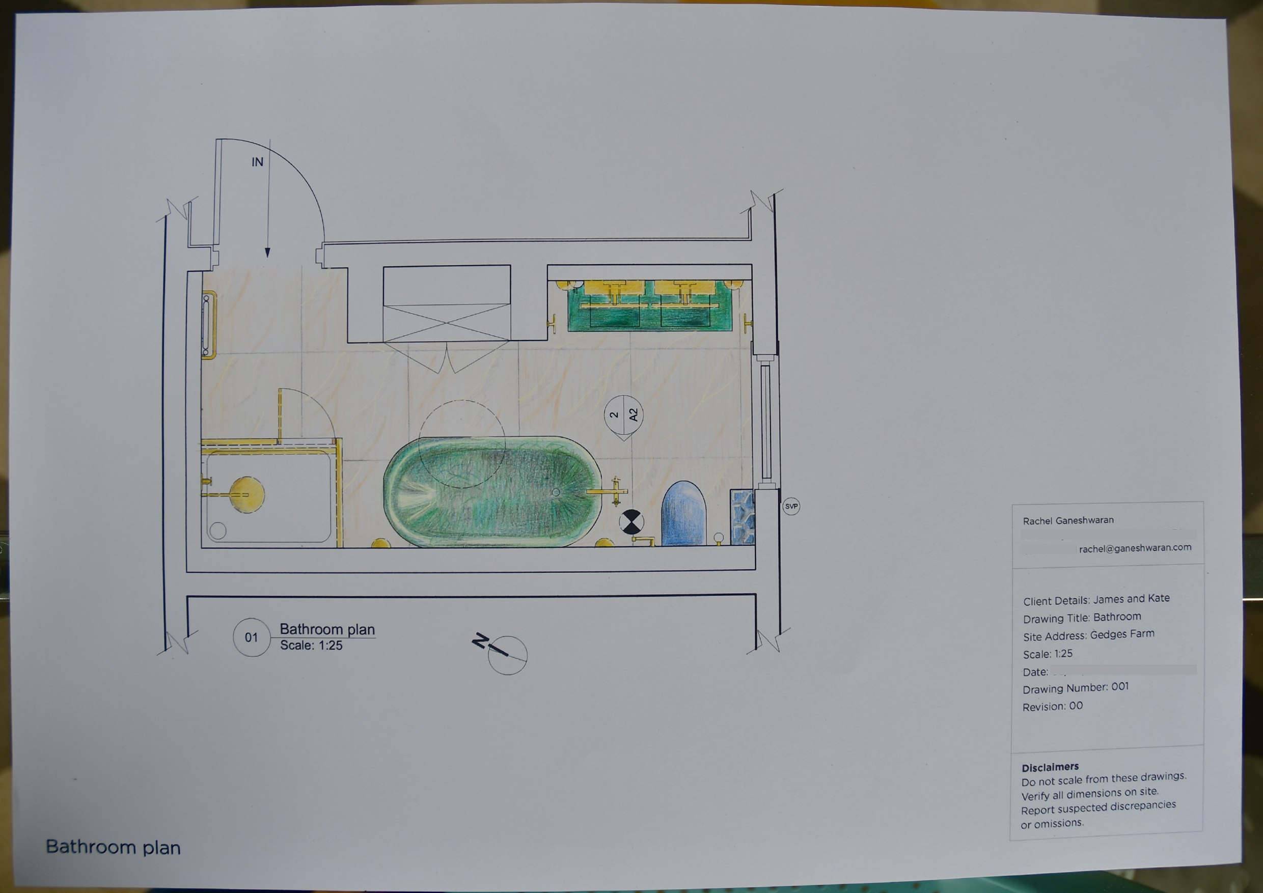Interior design portfolio
Interior design portfolio
As a creative professional with a background in graphic design, I've always been passionate about transforming spaces through visual storytelling. My expertise in colour theory, composition, and spatial balance seamlessly translates into my work in interior design, allowing me to craft functional and aesthetically captivating spaces. Having completed my interior design qualification, I'm eager to apply my artistic eye and technical skills to create dynamic interiors that enhance everyday experiences.
As a creative professional with a background in graphic design, I've always been passionate about transforming spaces through visual storytelling. My expertise in colour theory, composition, and spatial balance seamlessly translates into my work in interior design, allowing me to craft functional and aesthetically captivating spaces. Having completed my interior design qualification, I'm eager to apply my artistic eye and technical skills to create dynamic interiors that enhance everyday experiences.
As a creative professional with a background in graphic design, I've always been passionate about transforming spaces through visual storytelling. My expertise in colour theory, composition, and spatial balance seamlessly translates into my work in interior design, allowing me to craft functional and aesthetically captivating spaces. Having completed my interior design qualification, I'm eager to apply my artistic eye and technical skills to create dynamic interiors that enhance everyday experiences.
I gained my qualification in interior design at the KLC School of Design in Chelsea. My journey to interior design started with organisation. From a young age, I had an instinct for creating order and purpose within a space. I found clarity and calm when every item had its place and intention. Clutter felt like visual noise, and spaces without meaning left me uninspired. This led me toward a minimalist approach, emphasising simplicity, functionality, and beauty in equal measure. I aspire to create visually pleasing environments that are purposeful, meaningful, and restful.
I gained my qualification in interior design at the KLC School of Design in Chelsea. My journey to interior design started with organisation. From a young age, I had an instinct for creating order and purpose within a space. I found clarity and calm when every item had its place and intention. Clutter felt like visual noise, and spaces without meaning left me uninspired. This led me toward a minimalist approach—focusing on simplicity, functionality, and beauty in equal measure. I aspire to create visually pleasing environments that are purposeful, meaningful, and restful.
I gained my qualification in interior design at the KLC School of Design in Chelsea. My journey to interior design started with organisation. From a young age, I had an instinct for creating order and purpose within a space. I found clarity and calm when every item had its place and intention. Clutter felt like visual noise, and spaces without meaning left me uninspired. This led me toward a minimalist approach—focusing on simplicity, functionality, and beauty in equal measure. I aspire to create visually pleasing environments that are purposeful, meaningful, and restful.
Below are some examples of my coursework. Each brief represents a different property. The first is a bedroom in a stately farmhouse in Surrey, the second is a bathroom, and the third is an open-plan apartment conversion in London. Included here are my sample boards for each room, plans, sections and elevations and lastly hand rendered perspectives of the rooms. During the projects I learned how to use Vectorworks and Sketch Up Online.
Below are some examples of my coursework. Each brief represents a different property. The first is a bedroom in a stately farmhouse in Surrey, the second is a bathroom, and the third is an open-plan apartment conversion in London. Included here are my sample boards for each room, plans, sections, and elevations, and lastly, hand-rendered perspectives of the rooms. During the projects, I learned how to use Vectorworks and SketchUp Online.
Below are some examples of my coursework. Each brief represents a different property. The first is a bedroom in a stately farmhouse in Surrey, the second is a bathroom, and the third is an open-plan apartment conversion in London. Included here are my sample boards for each room, plans, sections and elevations and lastly, hand-rendered perspectives of the rooms. During the projects I learned how to use Vectorworks and Sketch Up Online.
Bedroom at Gedges Farm
Bedroom at Gedges Farm
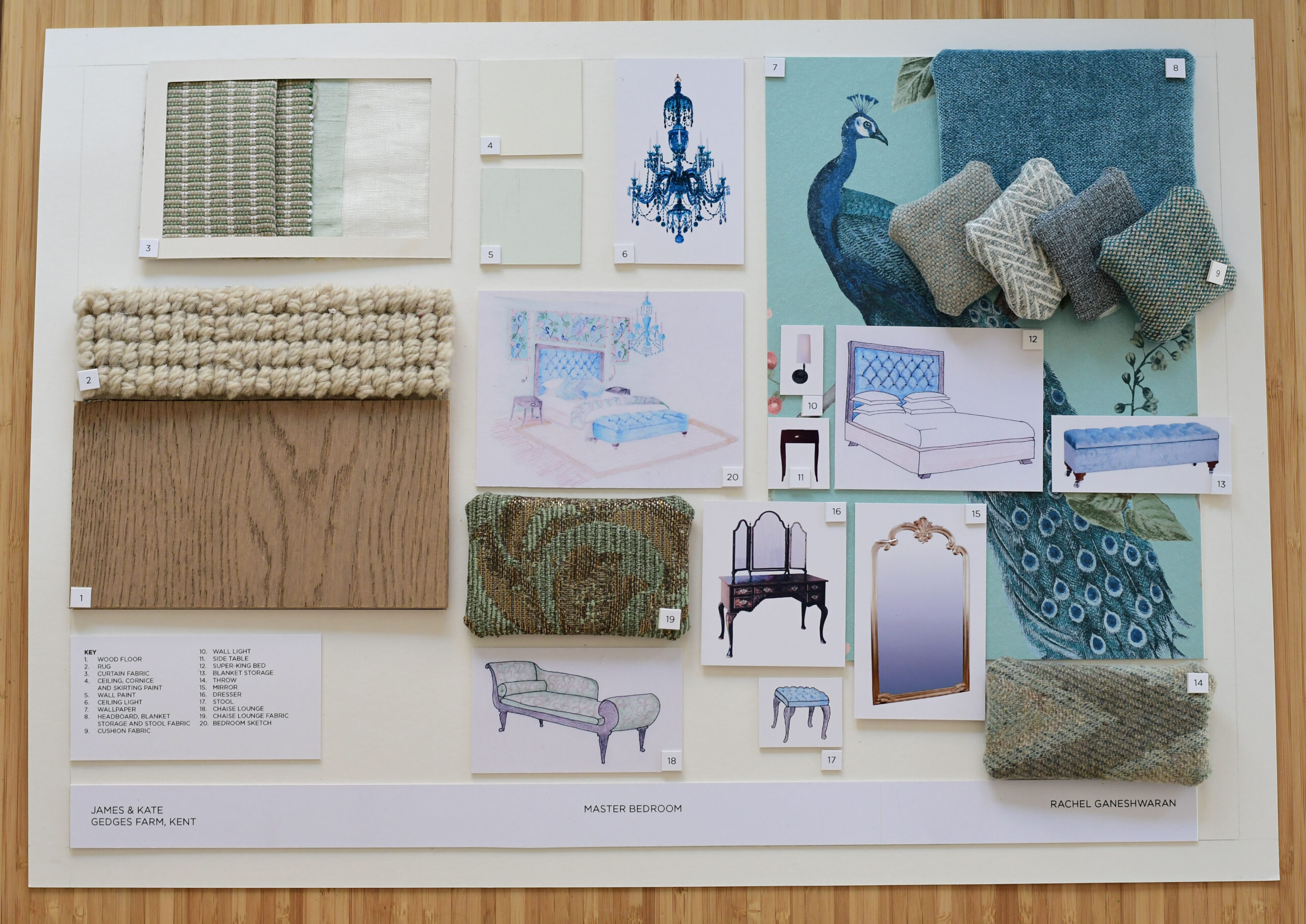
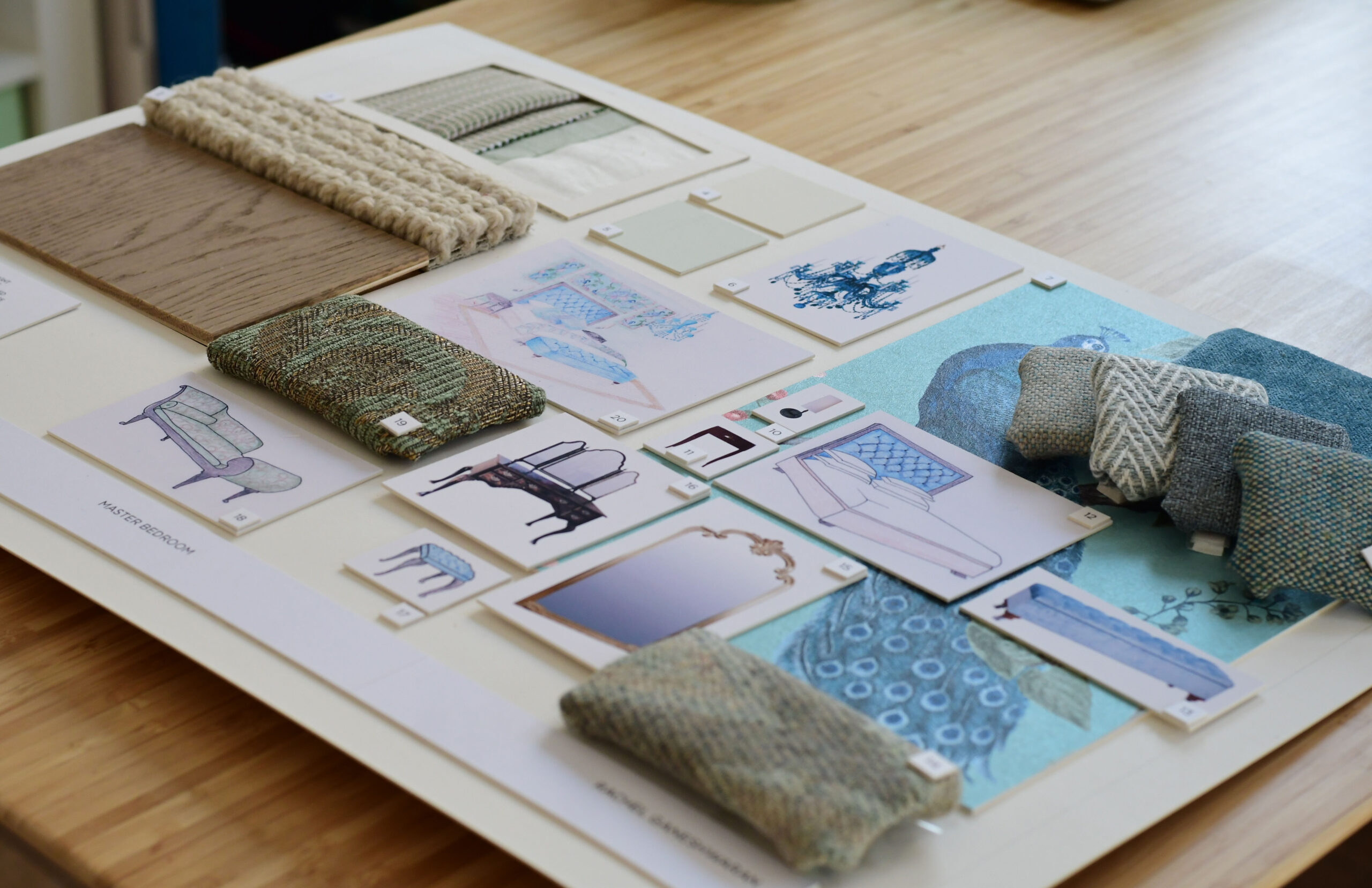
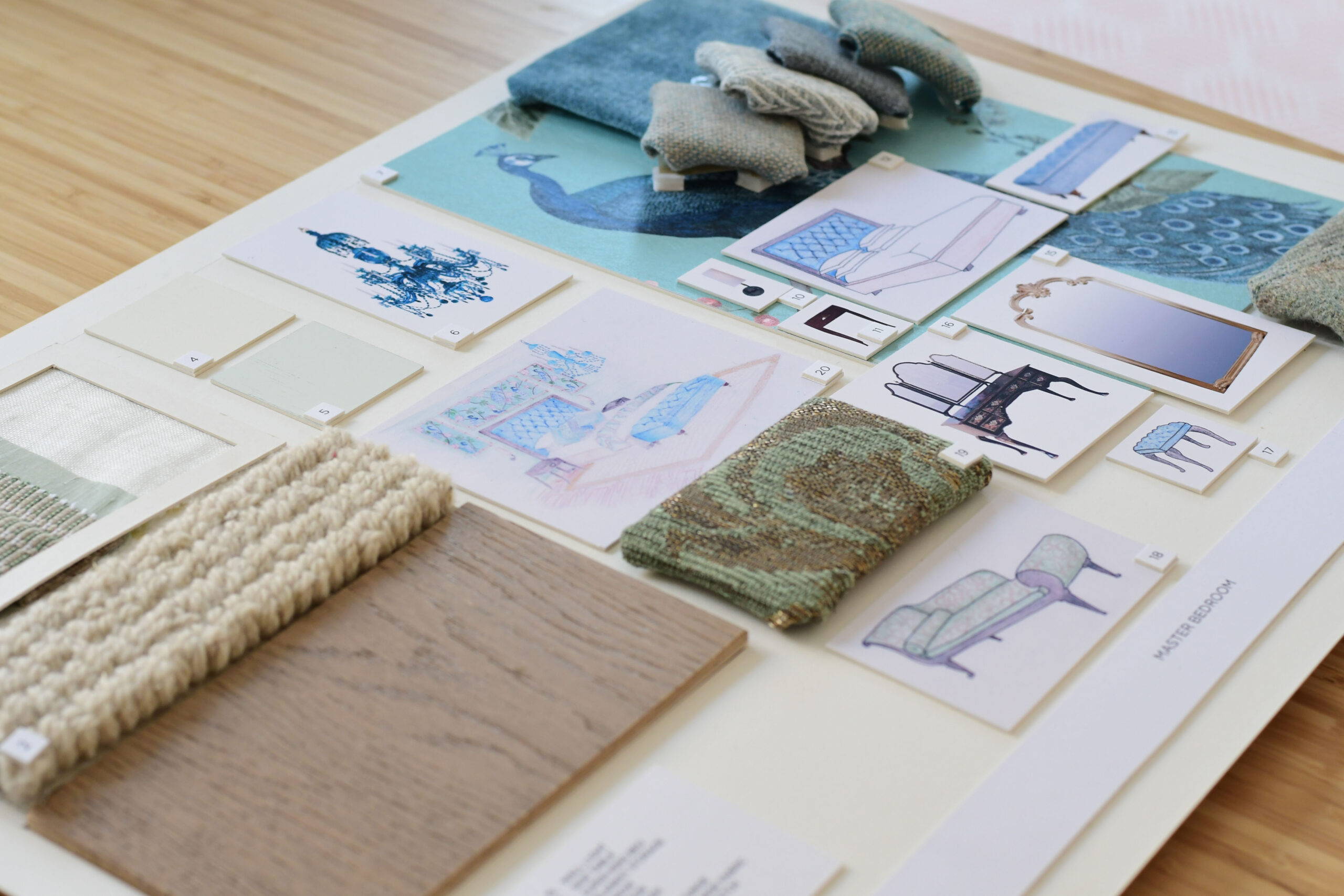
Bathroom
Bathroom
Open plan apartment conversion in London
Open plan apartment conversion in London
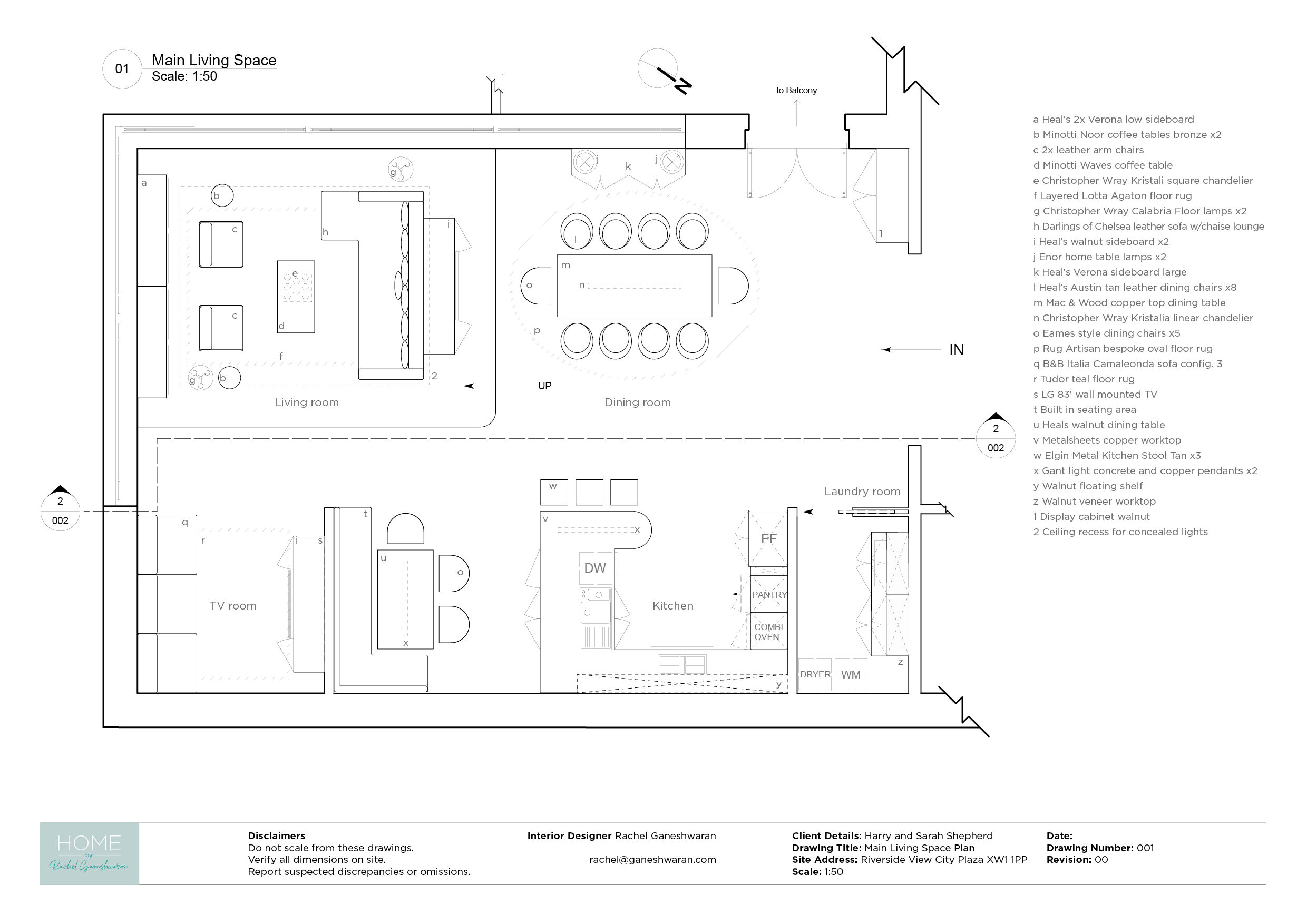
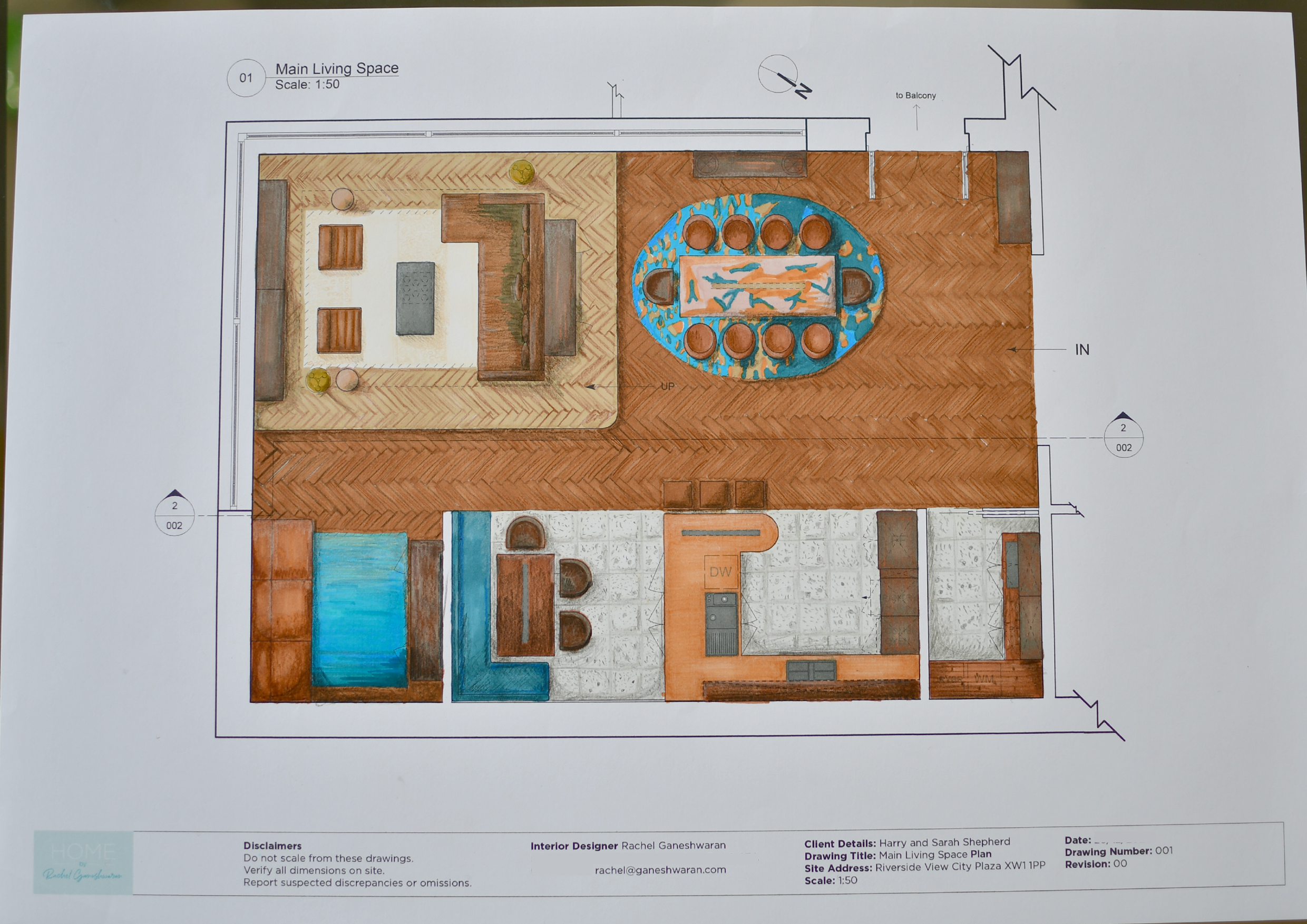
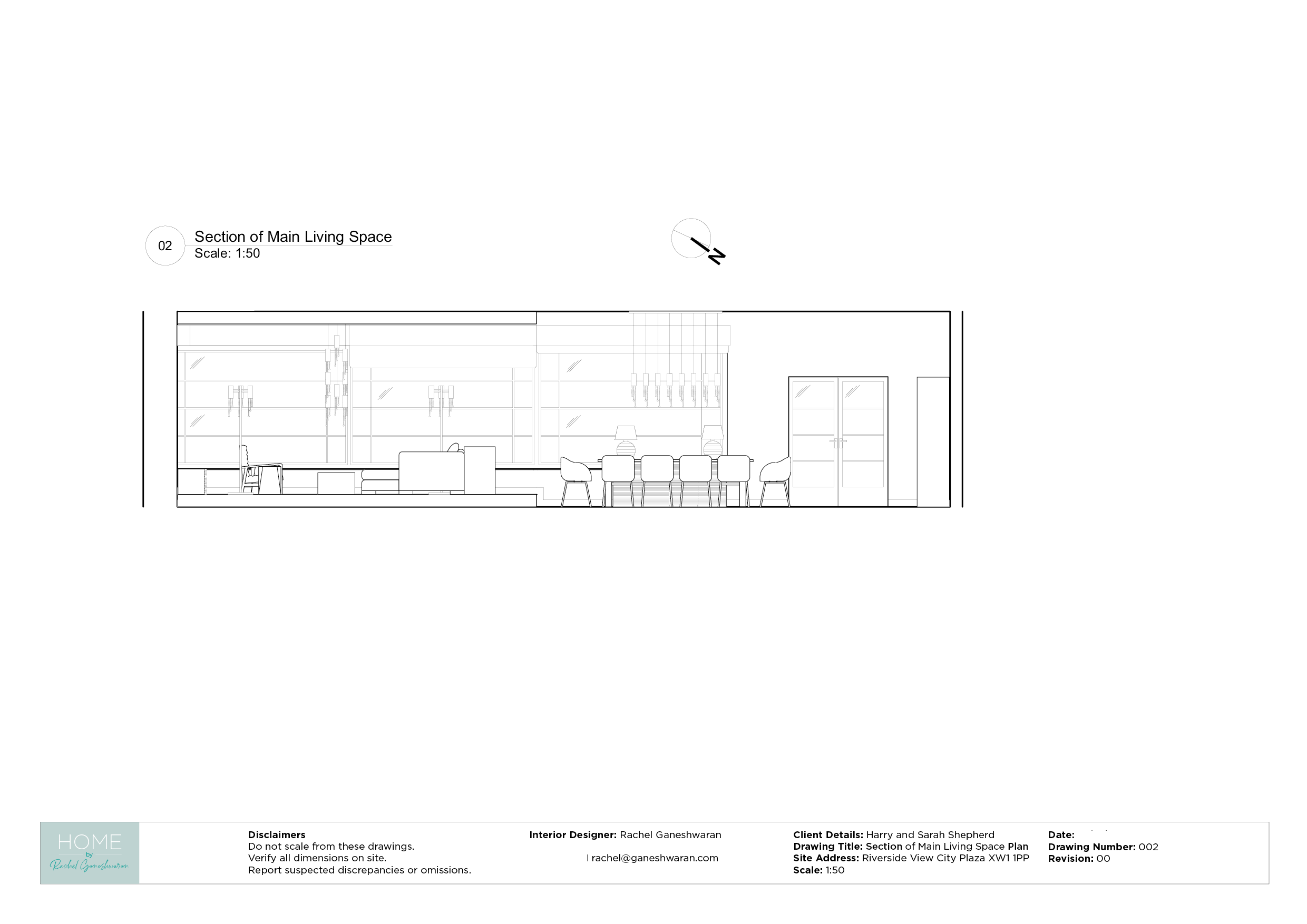
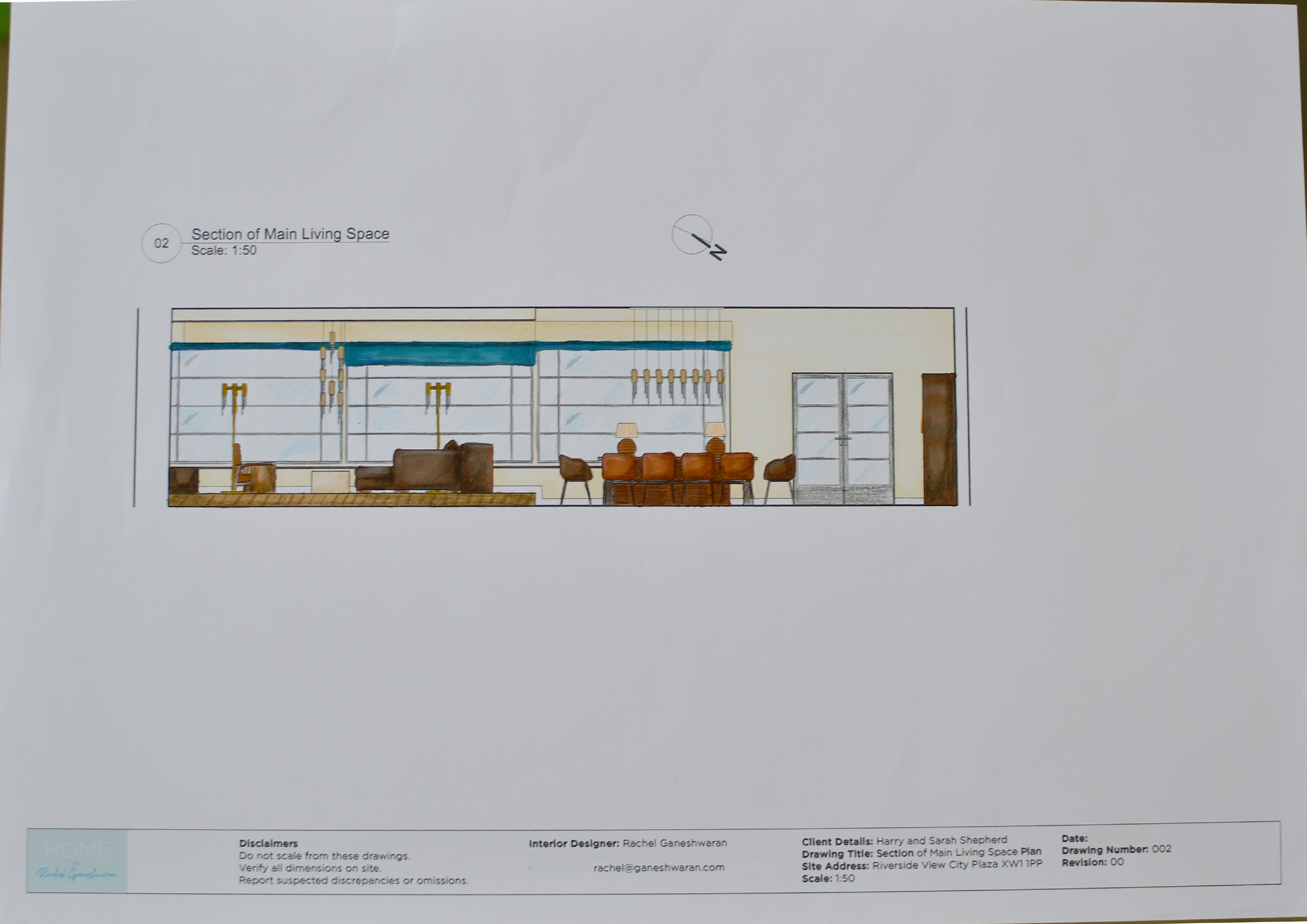
Dining area
Dining area
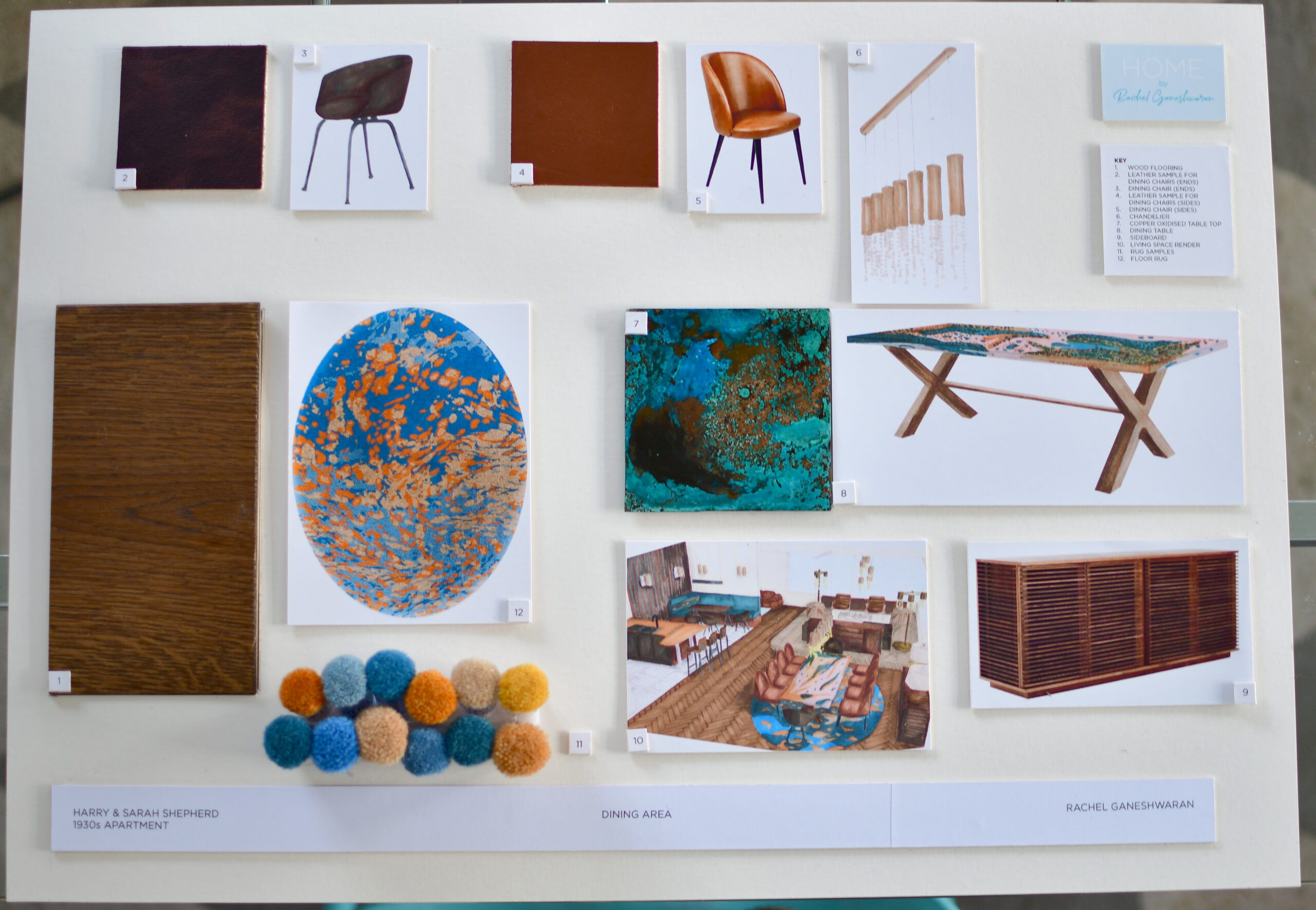
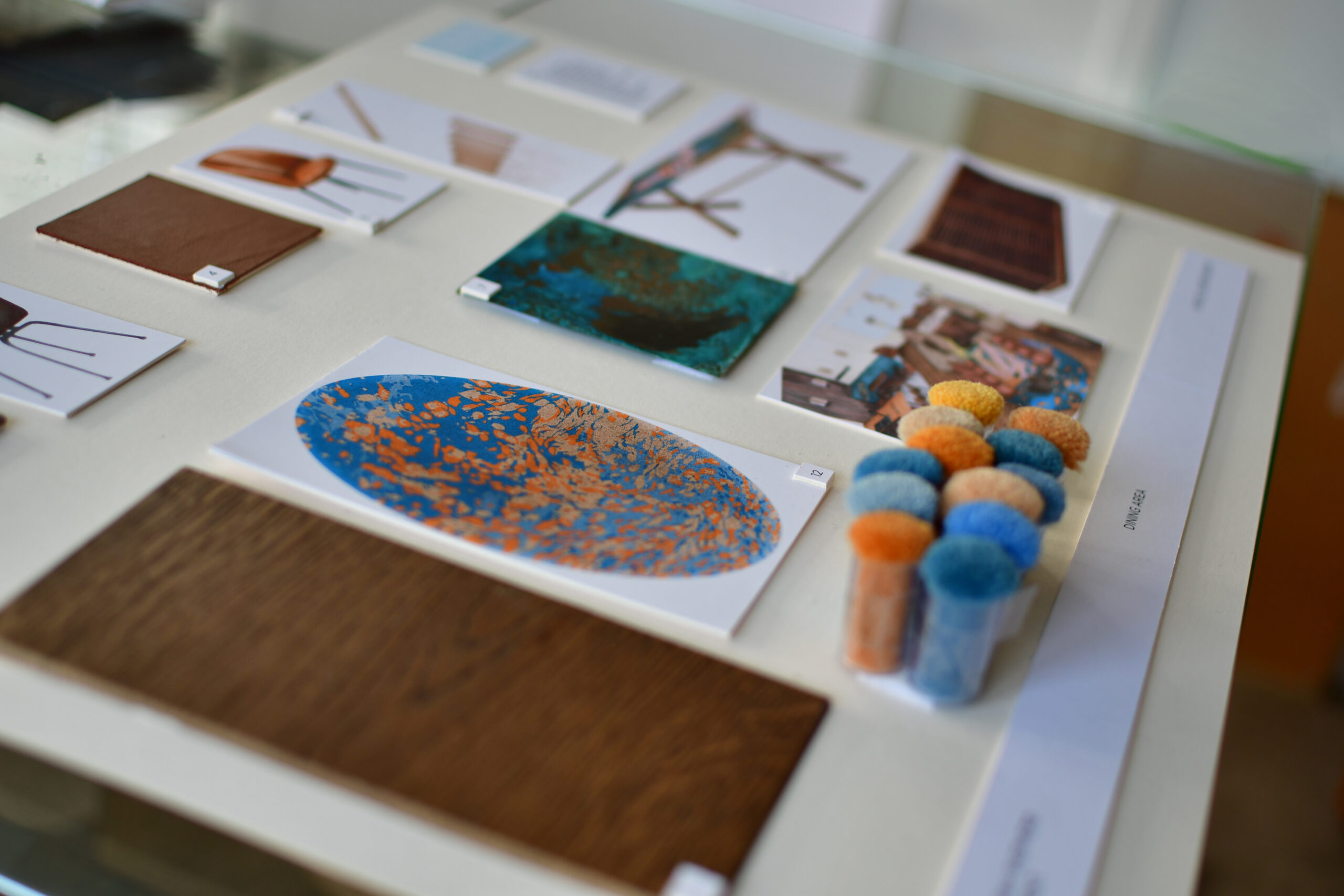
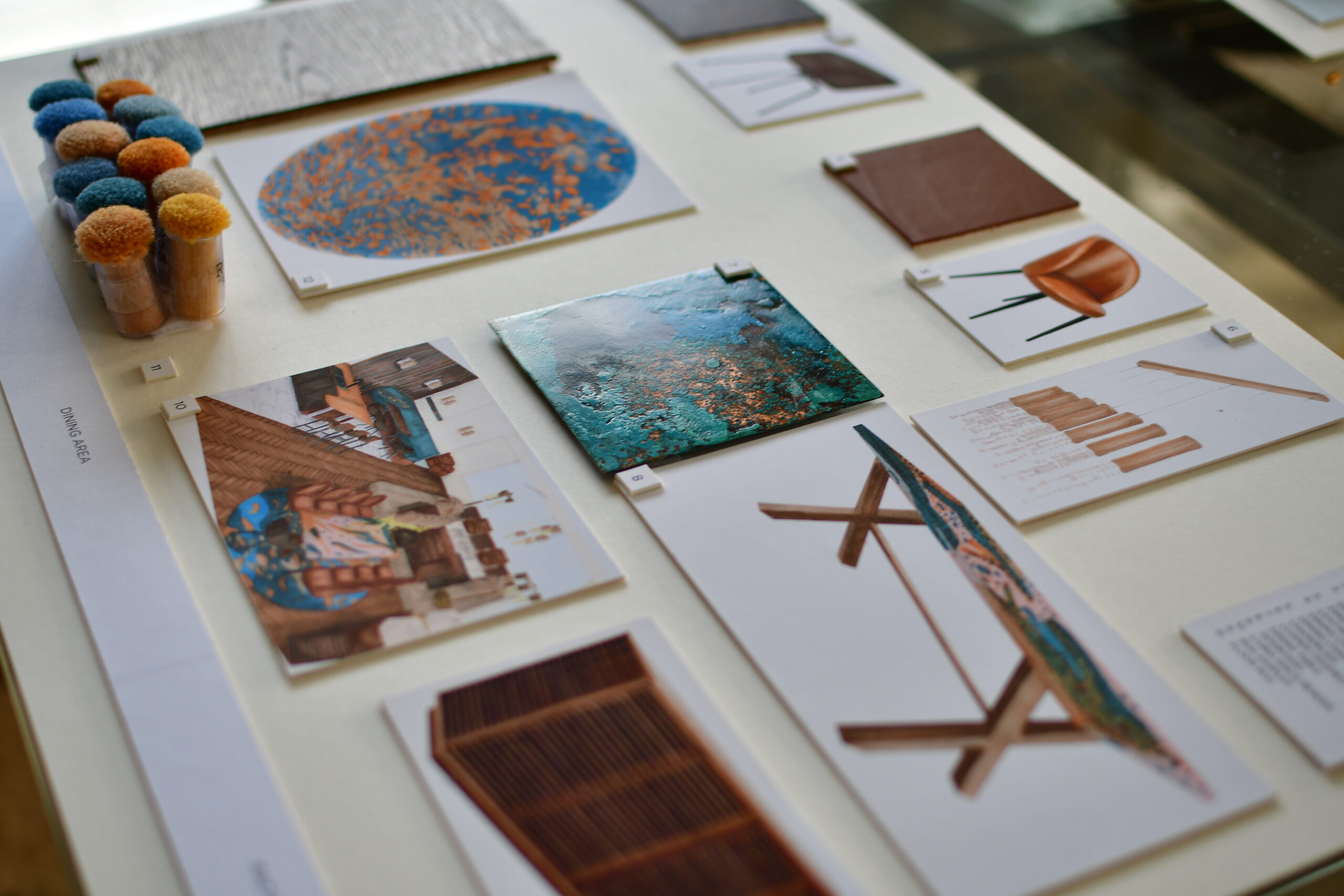
Kitchen area
Kitchen area
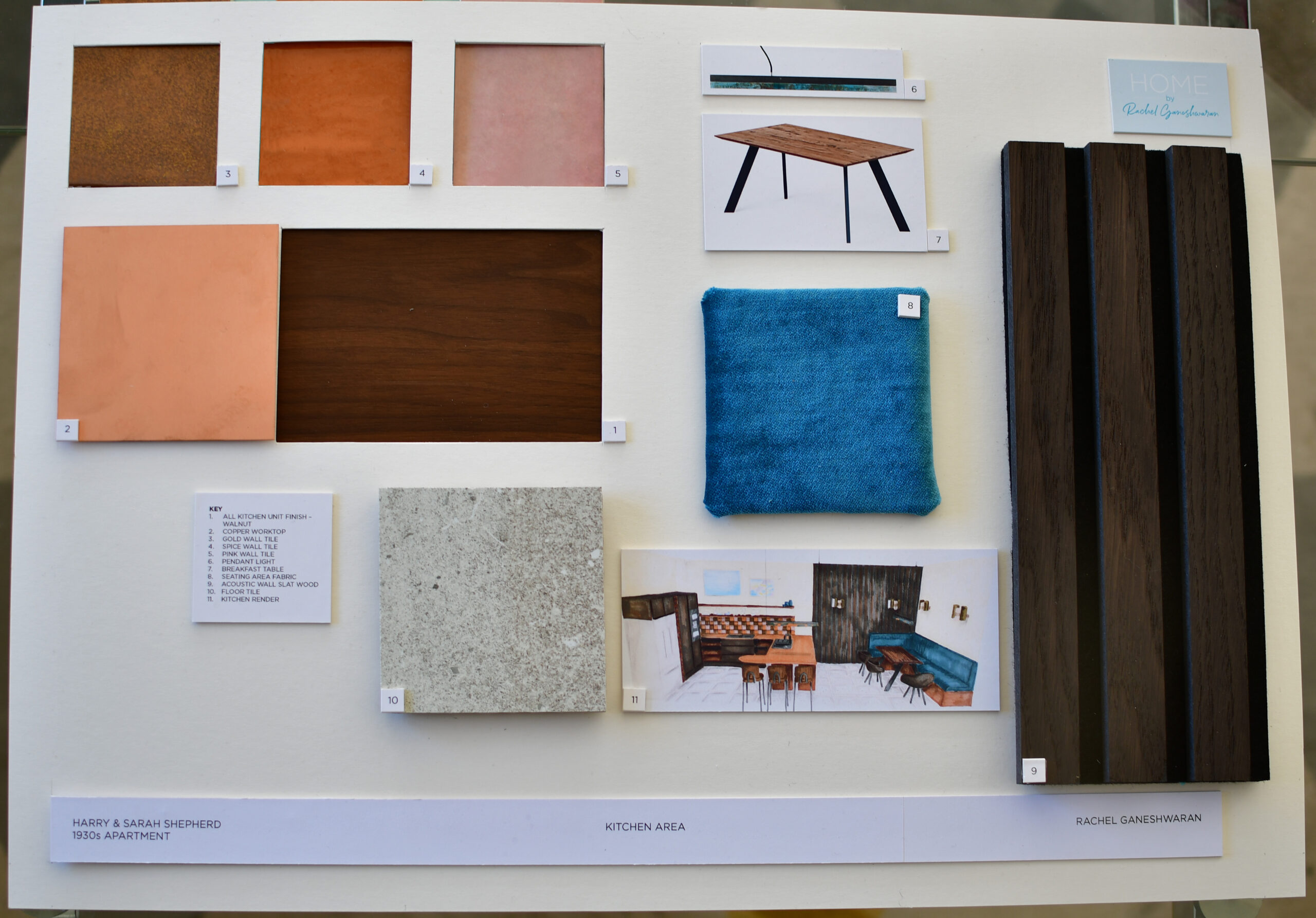
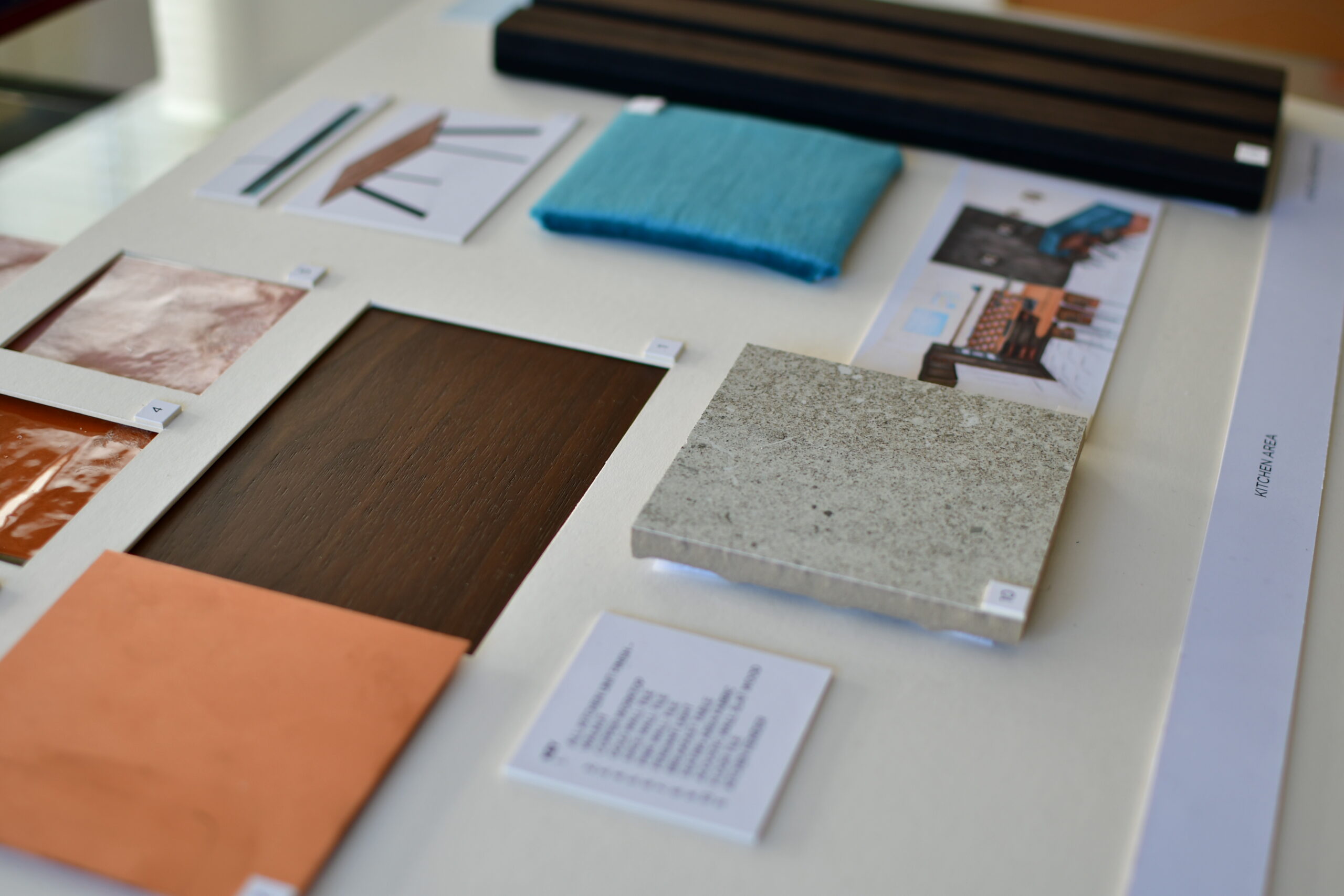
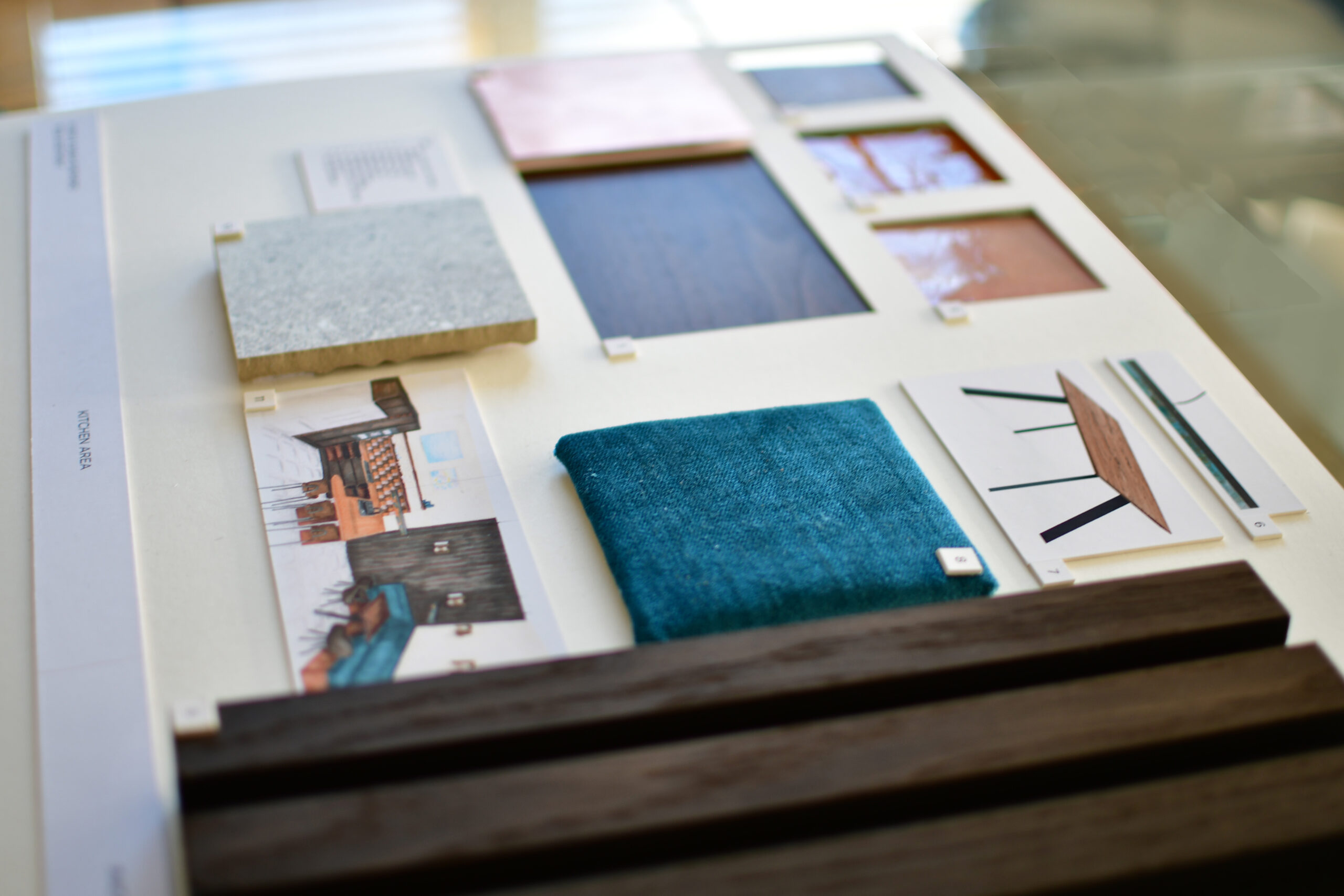
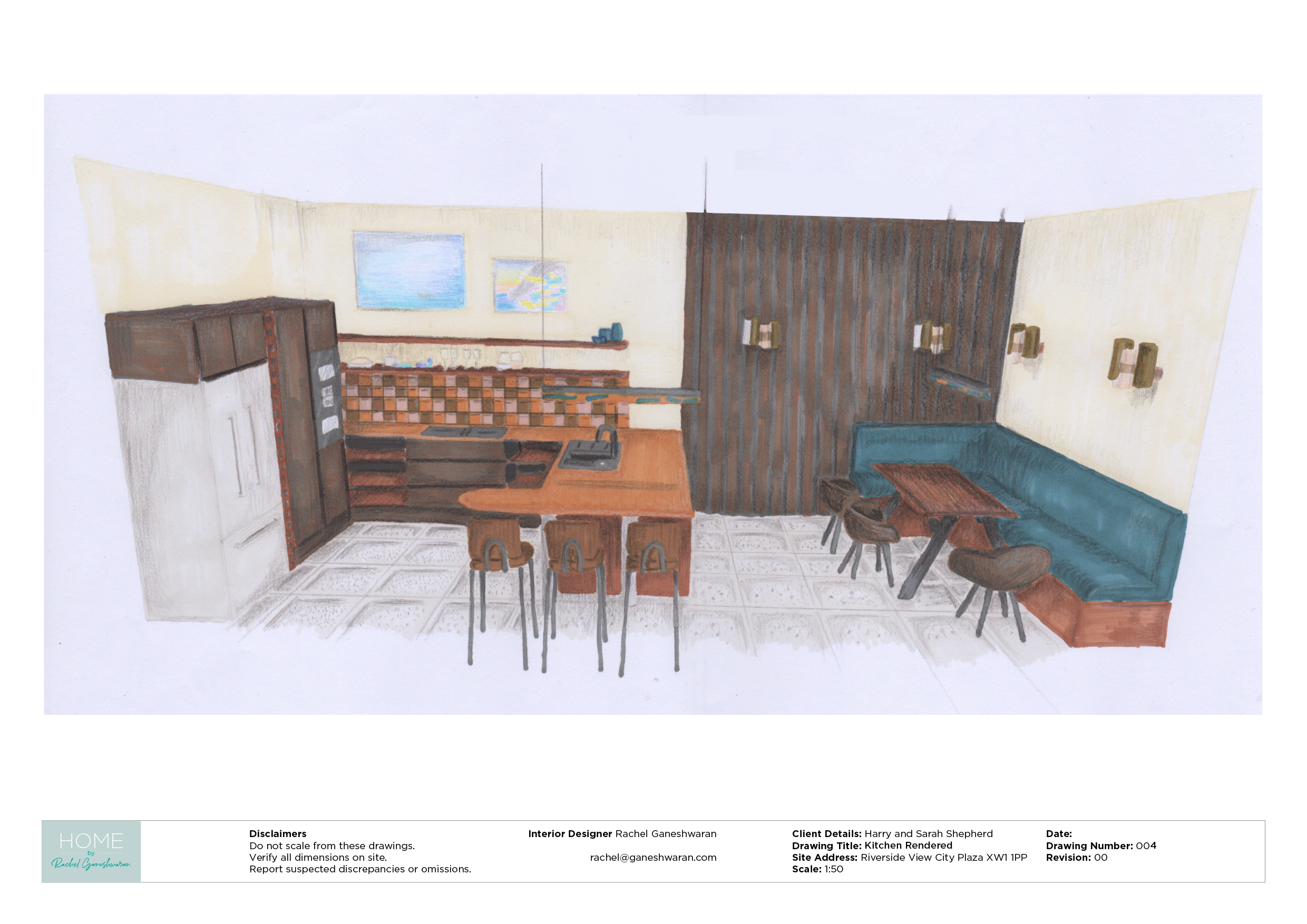
Living area
Living area
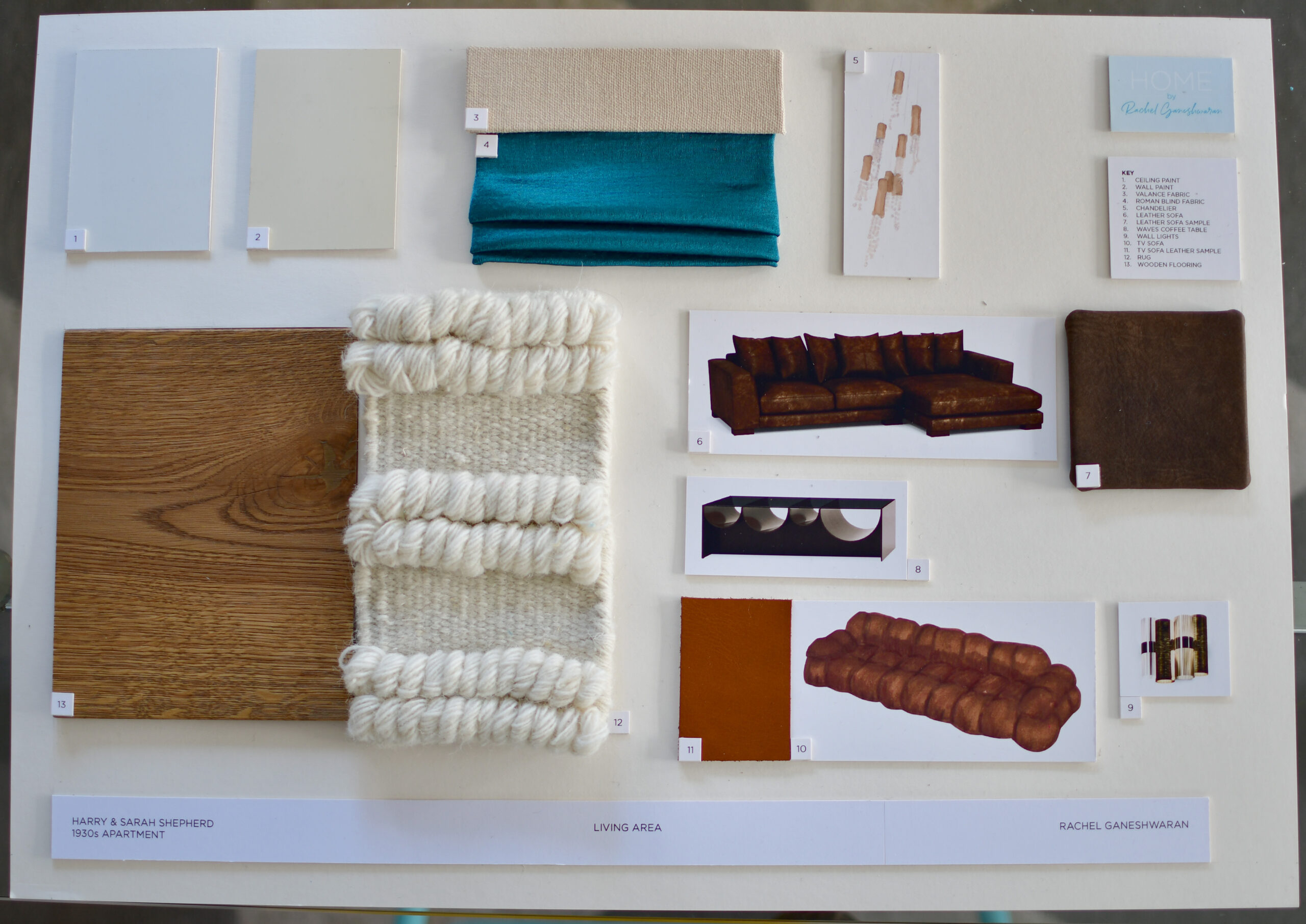
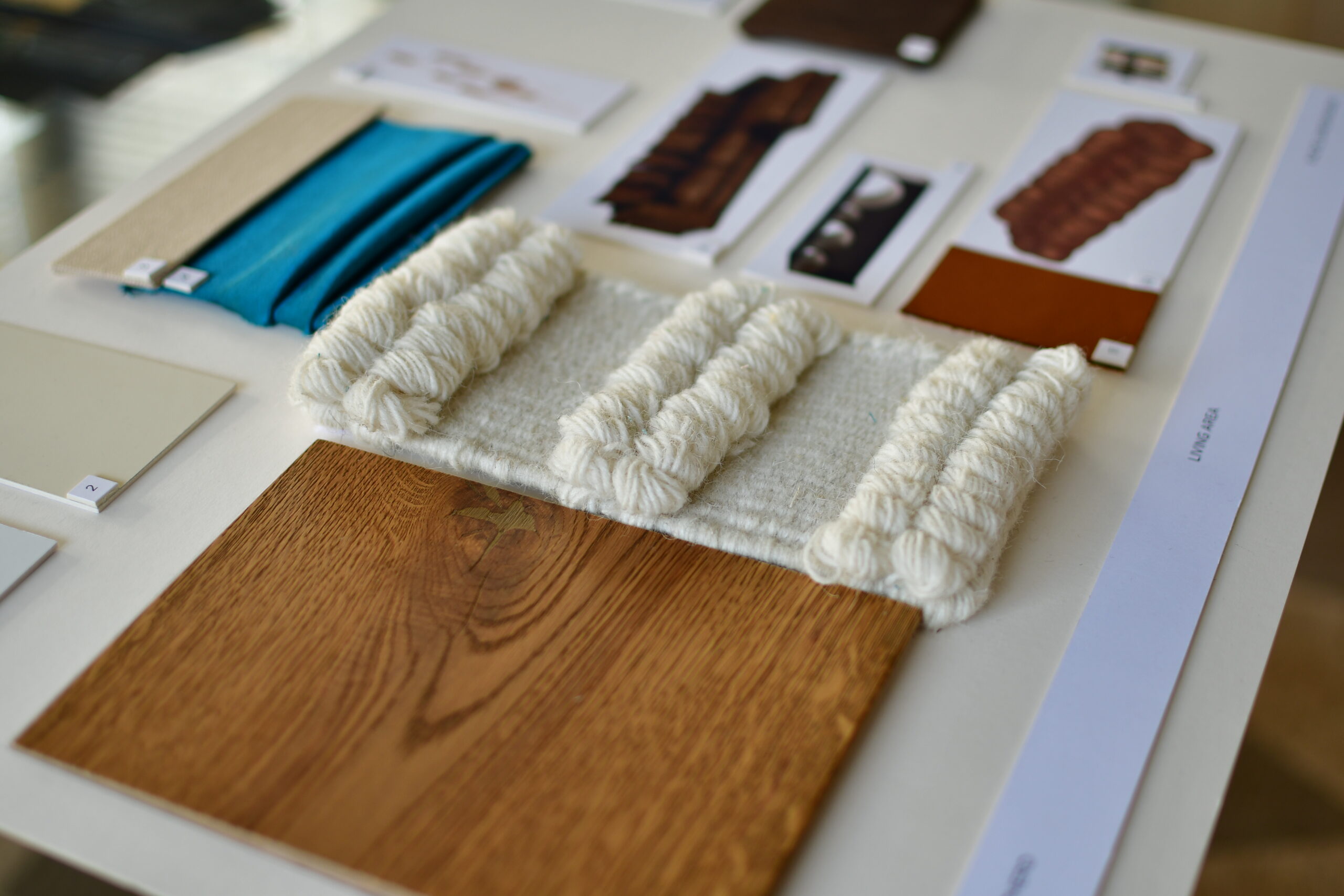
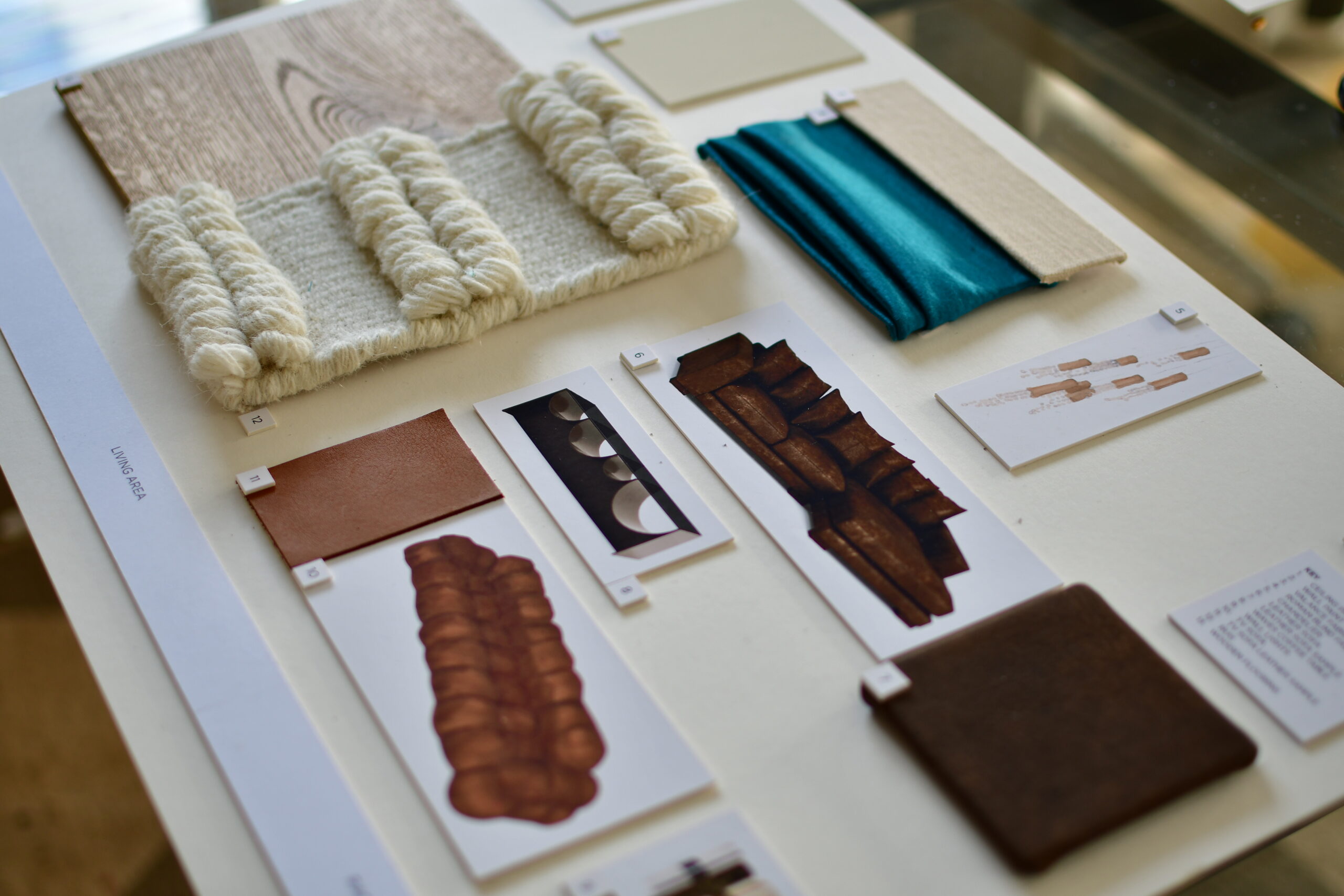
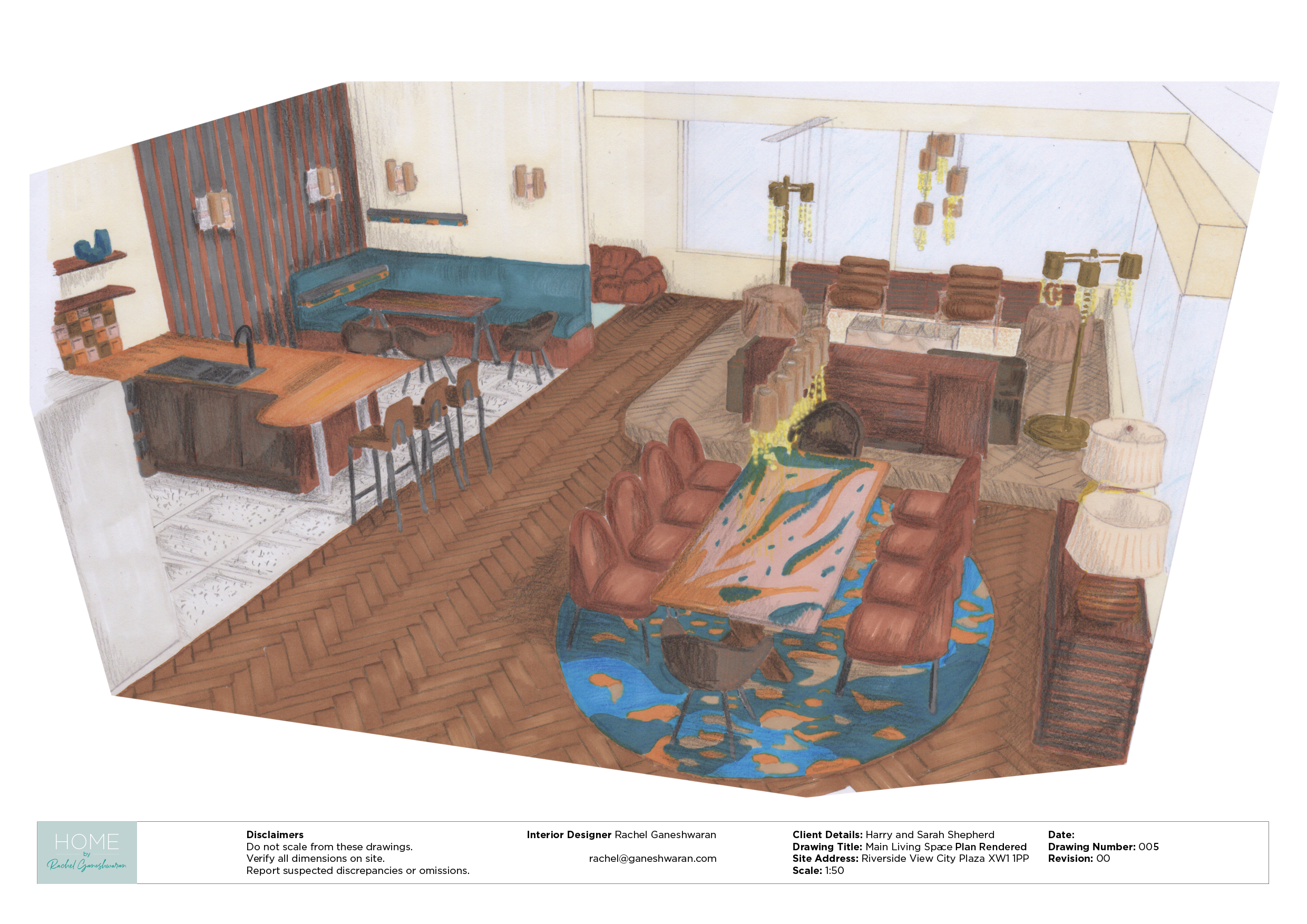
Lighting plan
Lighting plan
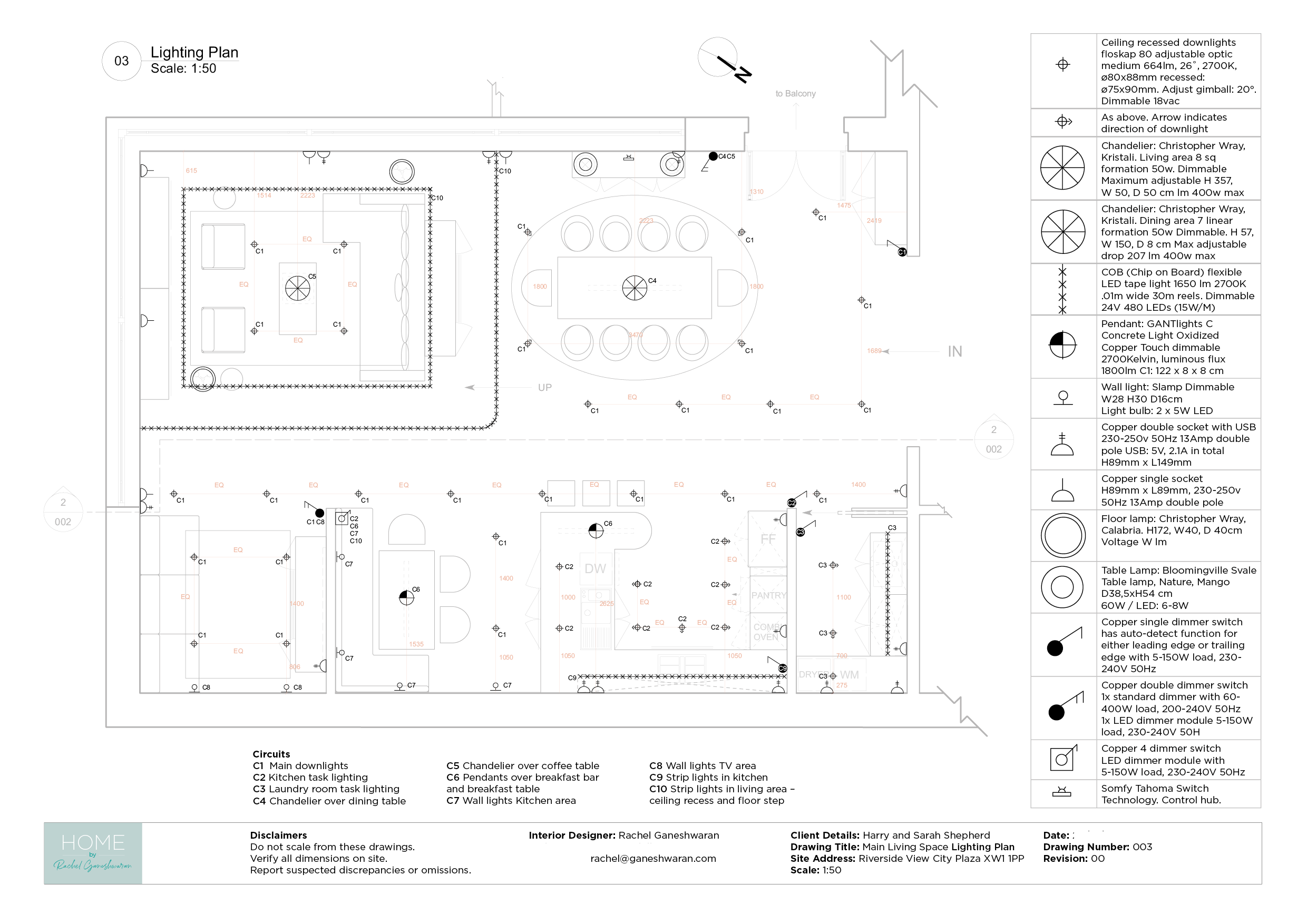
Let's chat. You can reach me by email at rachel@ganeshwaran.com
© Copyright 2024 Rachel Ganeshwaran Design Studio
Let's chat. You can reach me by email at rachel@ganeshwaran.com
© Copyright 2024 Rachel Ganeshwaran Design Studio
